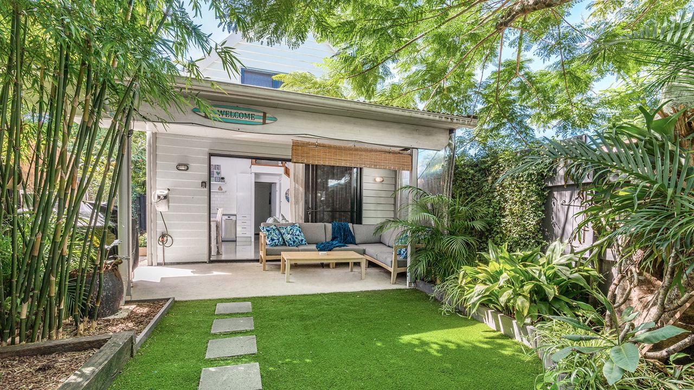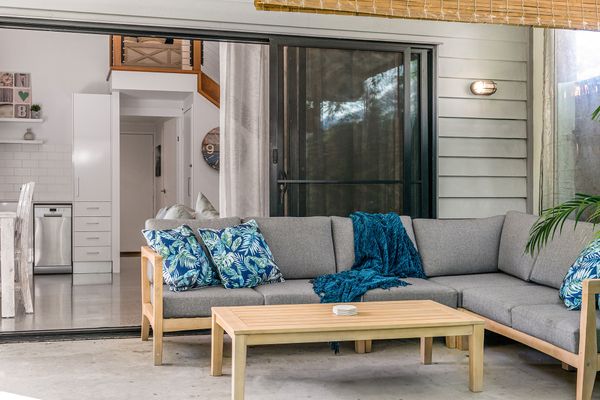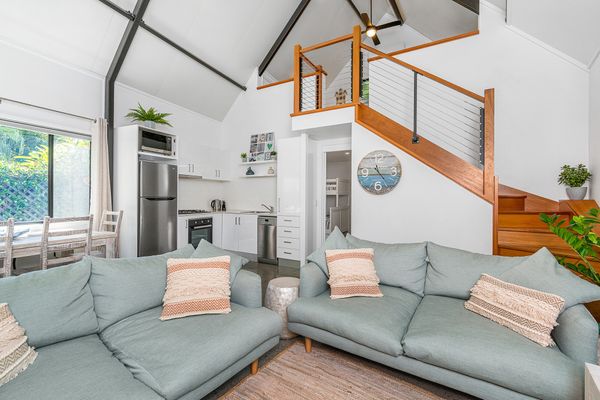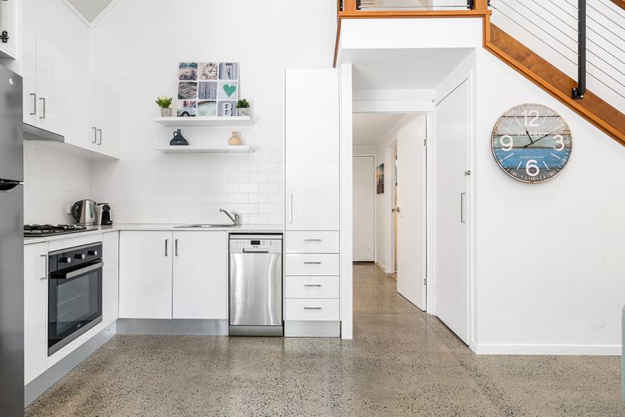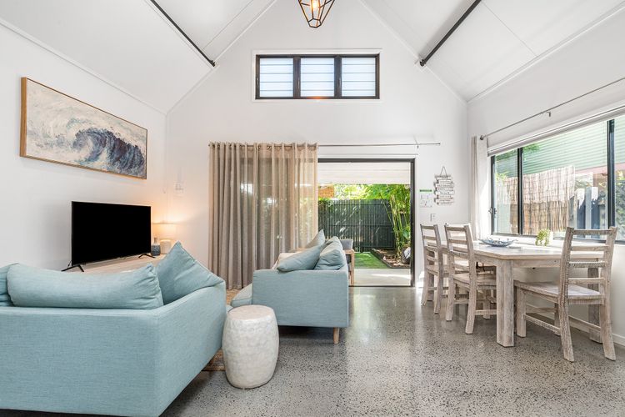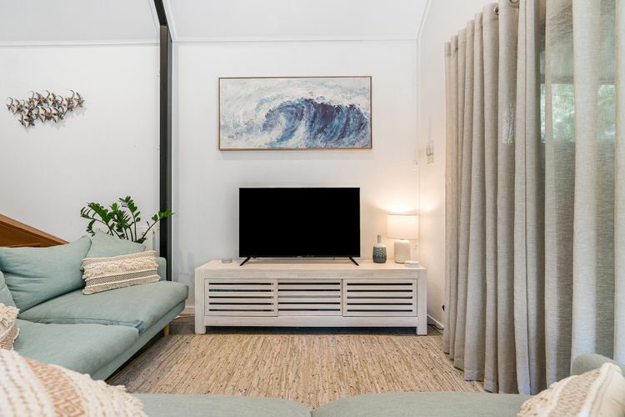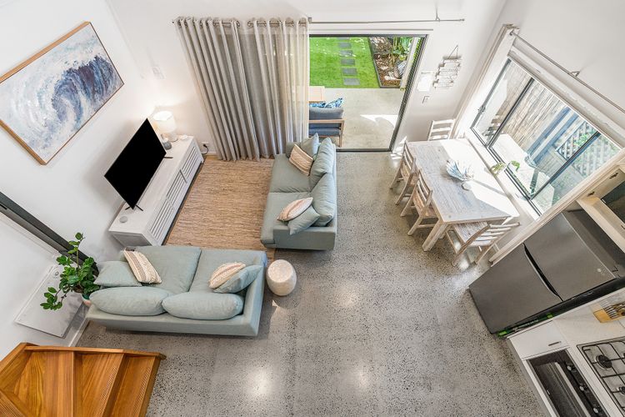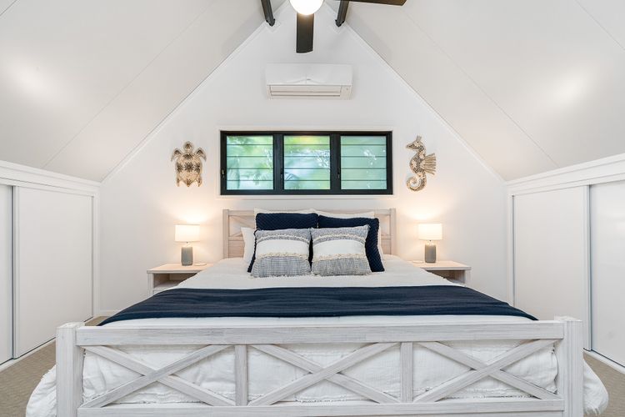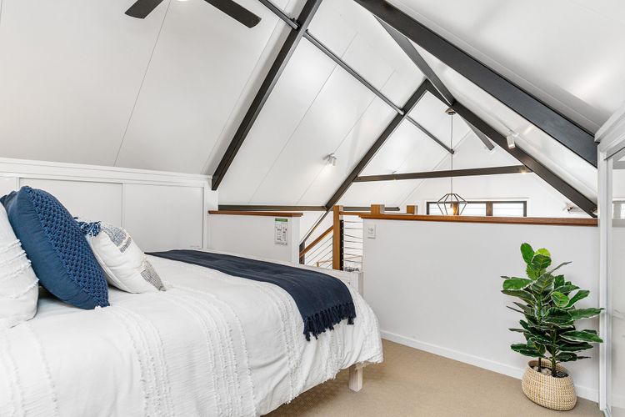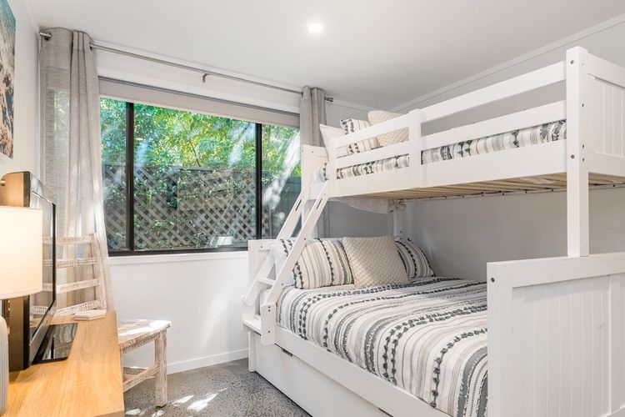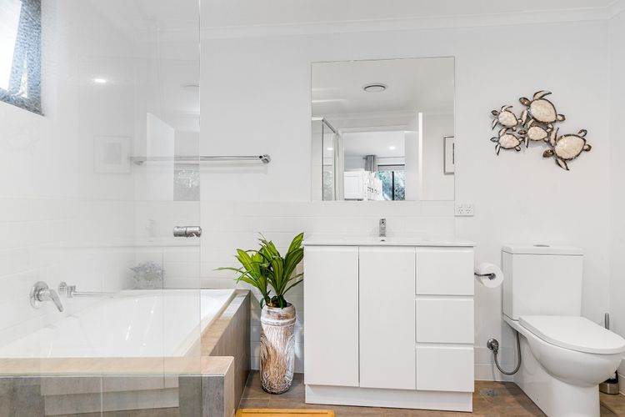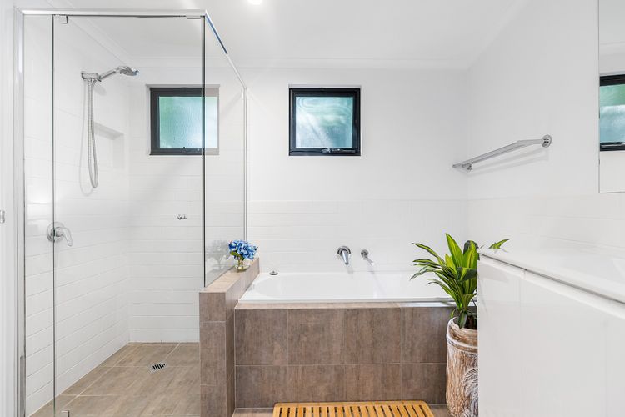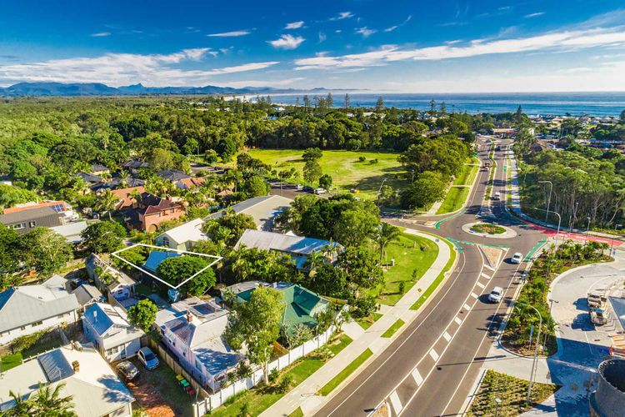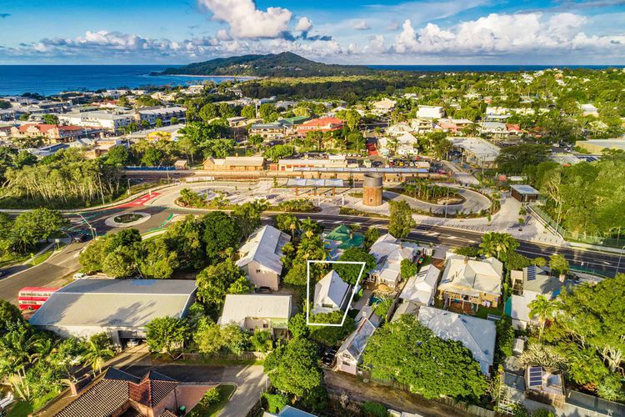Description
Situated minutes' walk to all of Byron Bay's top attractions, Gidget's Studio is a quaint and cosy split-level private residence that makes great use of its unique design. Newly restyled with relaxing beach-inspired decor, The Studio is tucked away in a secluded garden area, hidden from neighbouring Gidget's House. The dwelling features private laneway access, plus bedding for up to 4 guests, an impressive open plan living space, stylish bathroom, and a charming outdoor patio.
Boasting a high cathedral-style ceiling, the Studio's layout is functional to maximise room for guests. Bedding is split between a sizeable loft - equipped with a king - and a converted media room, which features a double and single bunk bed. Please note - neither the loft or media room can be closed off by doors.
The combined dining and living room features a user-friendly kitchen - boasting all the essential appliances you'd expect from a conventional cookery - with ample space to dine and unwind. The Studio is completed by a garden and patio area that's a popular spot for afternoon drinks and nibbles.
Whether a short or long visit to Byron Bay, you're right in the thick of the action at Gidget's Studio with shopping, dining, bars, markets, and beaches all a gentle walk from home.
Property Features:
- Loft bedroom and open-style bunk room, sleeps up to 4 (maximum 3 adults; loft bedroom not fitted with a door)
- Stylish bathroom with shower, bathtub and combined laundry space
- Open plan living, dining and kitchen area
- Private garden and patio area with BBQ
- Reverse-cycle air conditioning and fans
- 2 minute walk to town
- 10 minute walk to Main Beach
- Parking available for 1 car off-street
- Gidget's House (Sleeps up to 8 guests) available for larger groups
Living:
As you enter the Studio, the comfy living space is immediately on your right. Highlighted by two plush sofas, the space is also equipped with a Smart TV, allowing you to put your feet up and catch-up on essential holiday viewing.
Dining & Cooking:
Economical in design, the space-efficient kitchen packs a punch and is equipped with all the appliances you need to whip up a quick bite or succulent feast. The kitchen includes a full-sized fridge, oven, gas stovetop, microwave, and thin dishwasher, with plenty of cupboard room. A 6-person timber dining table sits nearby the kitchen, while outside, the undercover patio includes comfy seating and a coffee table for dining.
Sleeping:
The attractive loft bedroom boasts a comfortable king bed, with ample storage space along the built-ins that run along the walls. The bedroom also includes reverse-cycle air conditioning, which serves to keep the entire home comfortable year-round. Downstairs, the converted media room - situated between the kitchen and bathroom - includes a double bunk, suitable for two children, or an adult sharing with a child.
Please note, The Studio is designed with an open plan layout and the loft bedroom cannot be closed off by a door. A door is fitted to the media room allowing this space, and the bathroom, to be closed off from the rest of the home. The Studio is best suited to be shared between family members, or guests who are happy sharing connected rooms.
Bedding configuration (sleeps 2 adults and 2 children, or 3 adults and 1 child):
- Loft bedroom (upstairs): king bed with reverse cycle air conditioning
- Media room (downstairs): double bunk bed (1 x single bed on top; 1 x double bed on bottom) with reverse cycle air conditioning and direct bathroom access.
Bathroom and Laundry:
Surprisingly spacious, the well-equipped bathroom includes a sleek shower and roomy bathtub - handy for guests travelling with kids. The bathroom also doubles as a laundry, with a combined washing machine and dryer neatly tucked away in the corner.
Bathroom configuration:
Bathroom 1 (shared): shower, bath, toilet, single vanity, combined washing machine and dryer
Outdoor:
An attractive private garden area greets you outside the entry to Gidget's Studio, with an outdoor patio completing this quaint area. The patio boasts a comfy L-shaped couch and coffee table, making it a prime location for a morning coffee or a relaxing drink at nightfall. There's also a roll-up blind for times when you need to take the edge off the setting sun.
Pets:
Unfortunately, this property is not pet-friendly.
Parking:
A parking space is available for 1 vehicle in the rear laneway that opens up to the private garden area.
Location
Guests will enjoy being close to everything at Gidget's while still experiencing the peace and quiet of this joyful beach town. Byron Bay's main street can be easily accessed by foot in minutes via the revamped Interchange Station, where you can indulge in boutique shopping, sophisticated eateries, delicious bakeries and fun bars. Gidget's Studio is conveniently located a mere 1 minute walk from the site of the Byron Farmers Market, where you can load up on fresh produce from across the region. Byron's famous Main Beach is less than 10 minutes' walk from home, while Australia's most easterly point at Cape Byron Lighthouse is a pleasurable 10 minutes by car.
STRA Permit ID: PID-STRA-32478

